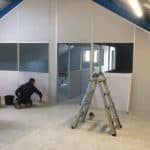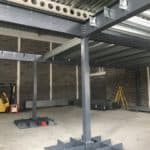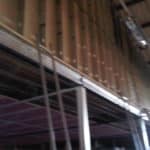Mezzanine Floor Building Regulations
Any mezzanine floor being installed requires building regulations in order to determine the means of access and escape to and from the mezzanine structure.
Information is also required on the concrete slab, namely concrete thickness, hardcore thickness, ground bearing pressure in order to determine the calculations for the mezzanine floor to show and prove that the floor slab is strong enough to accept the imposed load of the mezzanine floor, namely the point load of the columns / base plates coming down onto the floor slab.
Building regulations are required and Storage Concepts can provide this service with the Approved Building Control Inspector who not only checks out the structural calculations to ensure the mezzanine floor is designed correctly and satisfactorily, but also checks this against the slab information and also checks for the means of access for personnel to and from the mezzanine floor, should, in the worst case, a fire start.
It is a statutory requirements that building regulations are obtained for any mezzanine floor structure whether it is being used for offices, production, storage, retail.
Warehouse/Industrial Mezzanines
Office Mezzanines
Mezzanine Floor Case Studies
If you have any questions, need a quote or wish to arrange a free site survey, please Telephone 01664 410414 or Contact Us.












