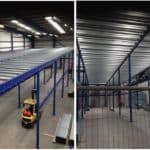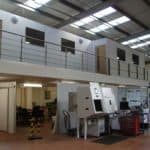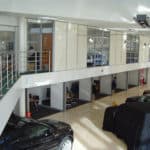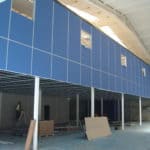Mezzanine Offices

CDA Kitchen Appliances
Storage Concepts created a total redesign and installation package that involved stripping out the original hangar doors to make room for an office block and installing external cladding complete with new windows. We then built a freestanding 3,800 square foot mezzanine floor and created a two storey, open plan suite with suspended ceilings, partitioning, cellular offices, meeting room, laboratory and w/c facilities. Including floor coverings and décor in CDA livery.
Naturally, rapid expansion produces an urgent need for more space or a more effective way of using existing space. CDA are situated in an old aircraft hangar dating from the First World War, so when their business took off they spoke to us.
The whole operation was planned using AUTOCAD drawings backed by a detailed, comprehensive delivery and installation programme, developed after a full analysis of CDA’s current and likely future requirements. Our project management team were also able to ensure that the transformation was completed in the shortest possible timescale and with minimum disruption to CDA’s day-to-day operation.
CDA were extremely satisfied with our way of working, and the end result. They will be happy to provide written referrals upon request.
Building Works
Building Works Case Studies
Office Mezzanines
Mezzanine Floor Case Studies
Suspended Ceilings
Suspended Ceiling Case Studies
If you have any questions, need a quote or wish to arrange a free site survey, please Telephone 01664 410414 or Contact Us.












