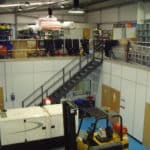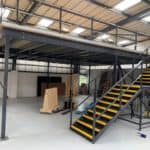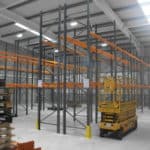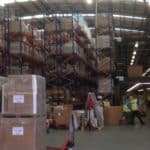Multi-Level Mezzanine
Storage and interior concepts were recently brought in by a company based in Leicester. To assist them not only with their storage requirements but their office requirements as well.
Working with the client and our in-house CAD team we had designed and planned to install a two-tier mezzanine floor. Assessing the building we were able to ensure that mezzanine floor was not only in line with the requirements of the client but also adhering to both fire and building regulations.
We installed the mezzanine floor and dedicated one level for storage and we designed the other floor to be used for offices. For the mezzanine floor we used Fire-rated ceiling to ensure we met with fire regulations. We also used a combination of steel and stud partitioning to give the required area’s sections to suit the client’s needs.
We also provided the lighting required for the mezzanine floor in line with fire regulations. In addition, the client had also requested a kitchen to be installed for the use of their employees.
Storage and interior concepts had provided and installed the floor coverings as well as office furniture to ensure the client could use the facility as soon as the installation was complete.
More Warehouse/Factory Mezzanine Floor Installations
If you have any questions, need a quote or wish to arrange a free site survey, please Telephone 01664 410414 or Contact Us.
We look forward to hearing from you!












