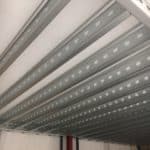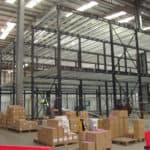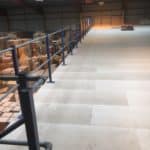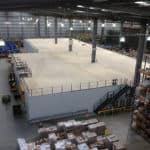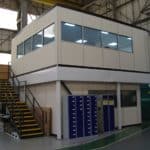Warehouse Mezzanine Floor

Established in 2002 Rural Energy are specialists in providing economic, ecologically valid heating for domestic, commercial and industrial facilities using wood-based and biomass systems.
As the world becomes ever more ‘green’ and more conscious of the rising costs of energy, Rural Energy has expanded exponentially. In the search for more space they relocated to a large, empty farm warehouse and asked us to transform it into a suitable HQ for their Europe-wide operation.
We responded with an overall proposal and plans that would give them a new corporate HQ and extensive new office accommodation. The detailed AUTOCAD drawings illustrated the feasibility of installing a 5,800 square foot mezzanine floor that would provide the space for a two storey office system. We also went on to create a main distribution warehouse and built mezzanine floors, suspended ceilings, adjustable shelving, demountable partitioning systems and fully functioning kitchens with toilet and shower facilities – including floor covering, lighting and electrics throughout.
Essential to the project’s success was our ability to work closely with Rural Energy in order to define their present needs and future requirements going forward. We were able to demonstrate an understanding of their business operation that allowed the project to be completed on time and exactly on budget, and to Rural Energy’s complete satisfaction.
More Mezzanine Floor Case Studies
More about Office Mezzanines
More about Office Refurbishment
More about Office Partitioning
If you have any questions, need a quote or wish to arrange a free site survey, please Telephone 01664 410414 or Contact Us.
We look forward to hearing from you!




