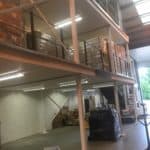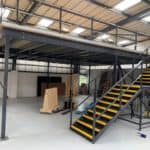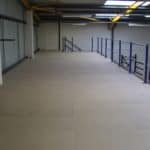Two Tier Mezzanine Floors

Warehouse Storage Project for Nissan
Nissan, one of the largest car manufacturers in the world, approached us to ask us to present proposals for a turnkey project involving the design and installation of additional storage at their main distribution warehouse.
To say timescales were tight is an understatement. Storage Concepts were given just one week to take a brief, visit the site and formulate our proposals and specifications. Nevertheless, Nissan was so impressed with our ability to understand their needs, and the constraints of the project, that they awarded us the contract over their existing suppliers.
Then it was another race against time. The £460,000 project required us to construct two large, two-tier, free-standing mezzanine floors; one for offices and the other for storage. We supplied and installed suspended ceilings, double skin steel partitioning, electrics, air conditioning and sprinkler systems. We built timber decks and a goods lift. We fitted pallet racking, wide span shelving and floor coverings.
To suit Nissan’s operating procedures we initially worked nights and weekends and succeeded in completing the project without disrupting their production.
All work was finished within 6 weeks! And all in compliance with the latest CDM, Health & Safety and Building Regulations.
More Warehouse/Factory Mezzanine Floor Installations
More Pallet Racking Case Studies
More Warehouse/Factory Mezzanine Floor Installations
More about Pallet Racking
More about our Partitioning services
If you have any questions, need a quote or wish to arrange a free site survey, please Telephone 01664 410414 or Contact Us.
We look forward to hearing from you!












