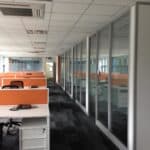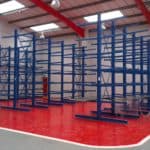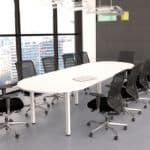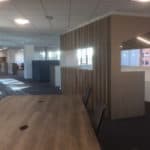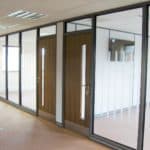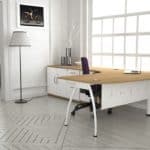Office Fit Out – Nottingham
A company based in the South of Nottingham recruited Storage and Interior Concepts to rejuvenate their office work space to give it a more sophisticated yet contemporary look. We assessed the space they had available and discussed what they would like in terms of office design.
Consulting our in-house CAD office, we designed a space in which the client was happy with and which met their outlined budget. With the design and consulting staged finished we proceeded to build and install, beginning with the installation of the Stud Wall Partitioning. However, these partitioning walls featured unique design qualities; the partitioning was designed and built with sound installation to reduce noise. In addition to this unique feature, each of the stud partitioning panels featured inset Frameless Glass sections allowing the office to showcase an open spaced work environment. Each of the glass partitioning sections were customised further to include 12mm acoustic glass with electrical controlled inset blackout blinds. This allows for minimal noise to pass in or out of the office, and with the blinds inset to the glass partitioning it allowed for the office user to create a private room if needed.
We also designed the partitioning to have oak effect panelling to create a more stylish but contemporary look. A section of the Stud partitioning also had LED lighting built within it, along with a large screen and speakers allowing the company to host staff meetings within a modern and contemporary area. In keeping with the contemporary theme we had the company logo inset into a stud partitioning wall, with the added effect of strategically placed LED lighting the logo was made a focal point of the area.
Craftsmanship was not limited to just the walls as insulated ceiling tiles were used, along with roof lightening to suit the requirements and luxury vinyl flooring. The offices were given a fresh, modernistic design which will see the company through for many years to come.
We were also contracted to refit their rest rooms. We followed the design and style we had already installed in the offices but had it tailored for use in a rest room environment. Using full height laminate IPS panelling allows the plumbing system to be integrated into the panelling, providing the cubical with a more hygienic and fresh look. The addition of matching vanity units and mirrors along with sensor taps gives the rest room a stylish and modern, but practical, design. Keeping in line with the contemporary design installed throughout the premises, the restrooms also have water-less urinals.
Another completed project that both Storage Concepts and the customer are proud of.
More about Office Mezzanines
More about Office Refurbishment
More about Office Partitioning
More about Suspended Ceilings
Air Conditioning
More about Cupboard Walling
More about Office Furniture
NEED A QUOTE OR A FREE SITE SURVEY? CALL 01664 410414 or CONTACT US TODAY!




