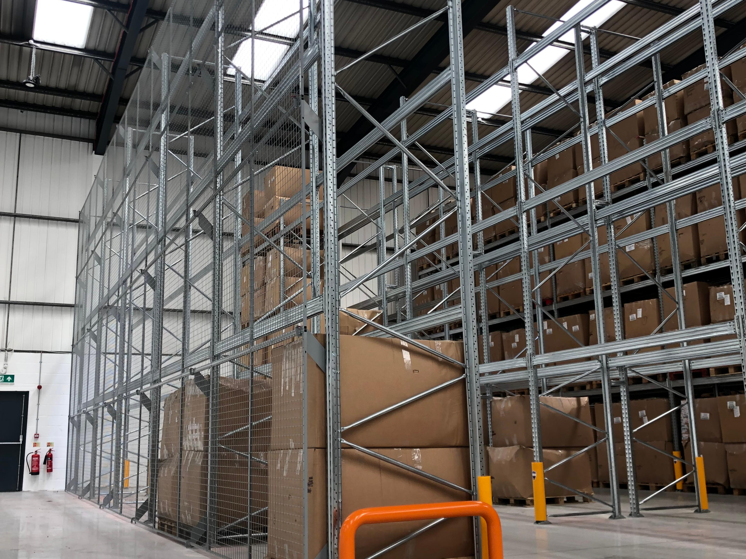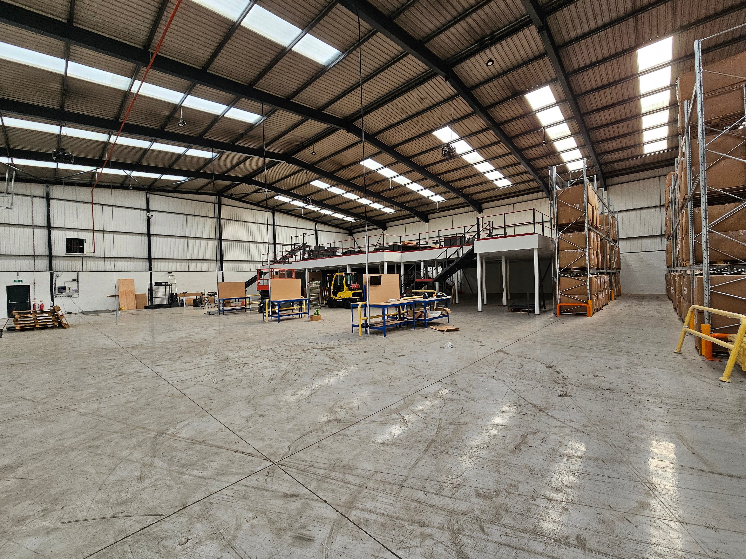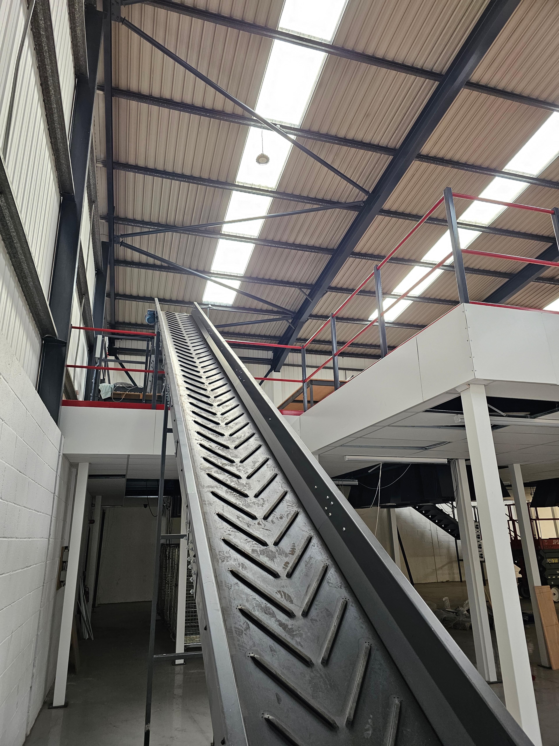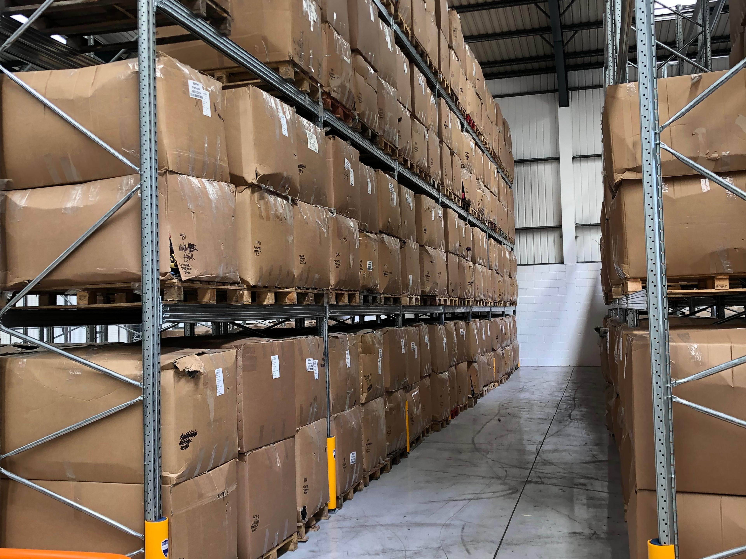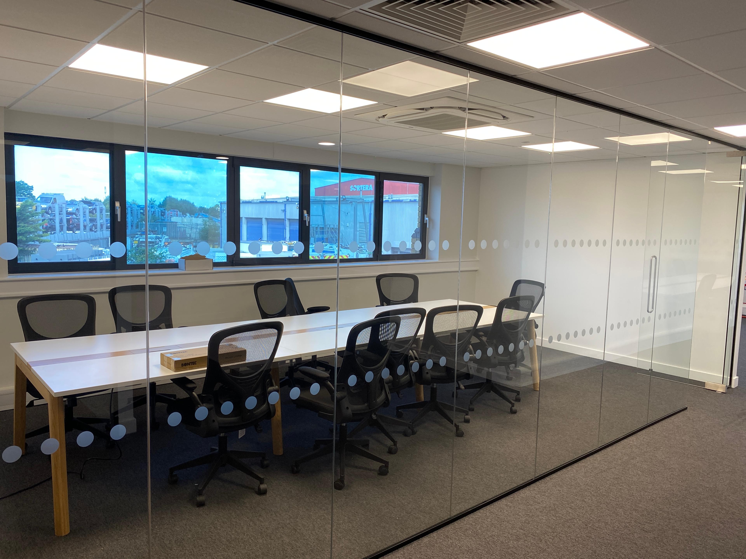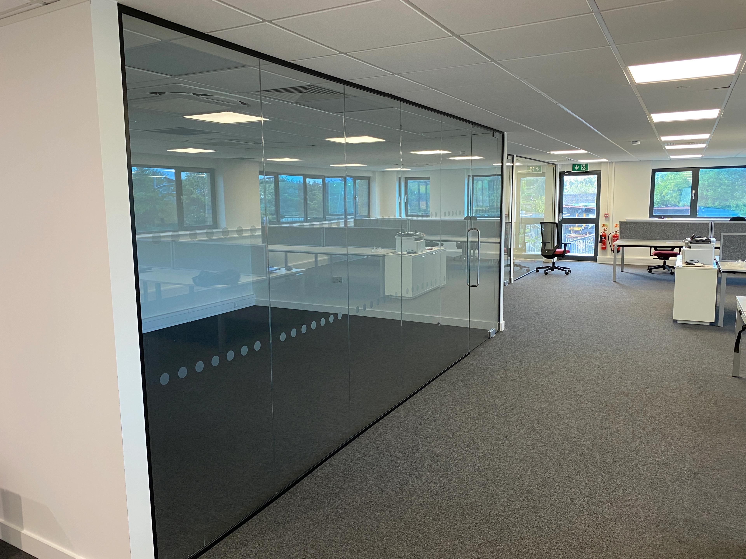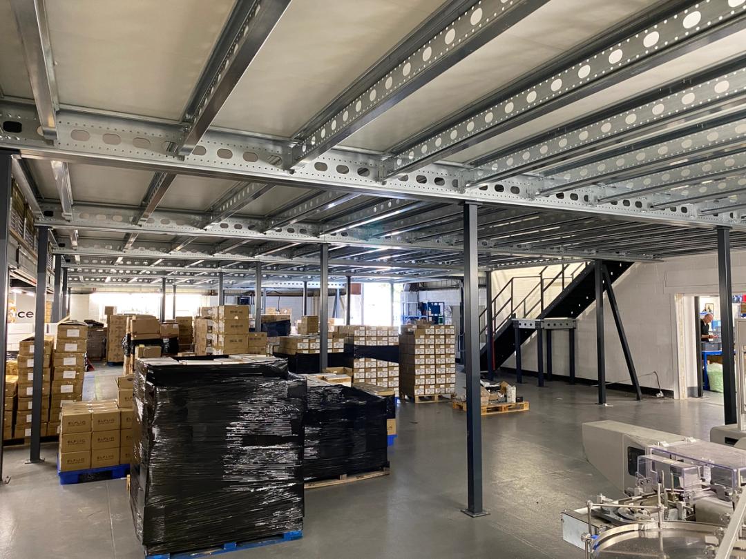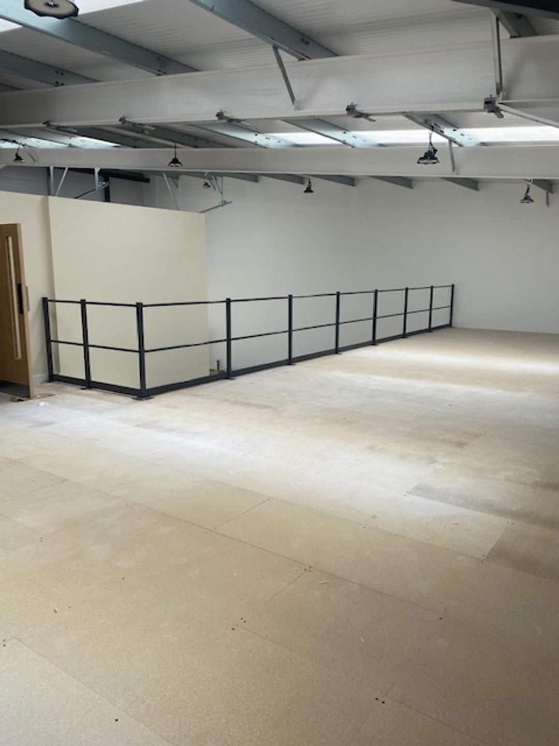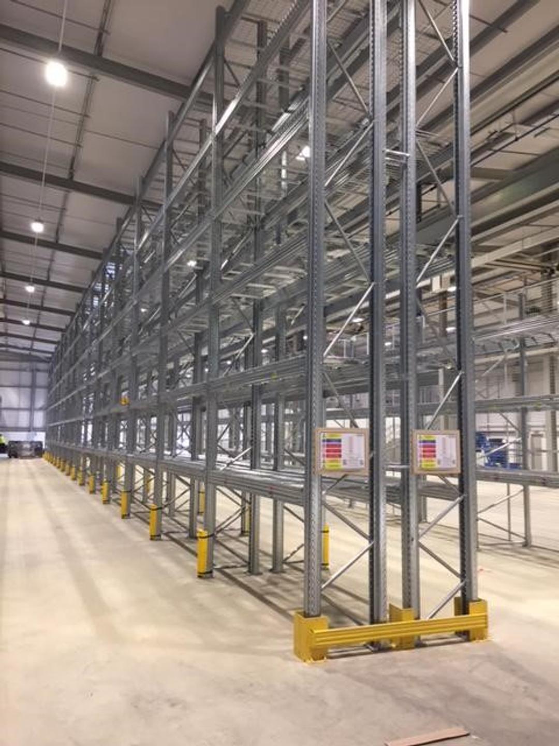Traid

Storage Concepts collaborated with a client who we had completed a commercial fit out for over a decade prior. The client has out grown their existing site and at the end of their lease has found a new site in an ideal location in Wembley. We looked at options for dismantling and relocating an existing mezzanine floor we had previously supplied and the existing pallet racking but ultimately decided to provide a new custom made mezzanine floor and a new pallet racking system.
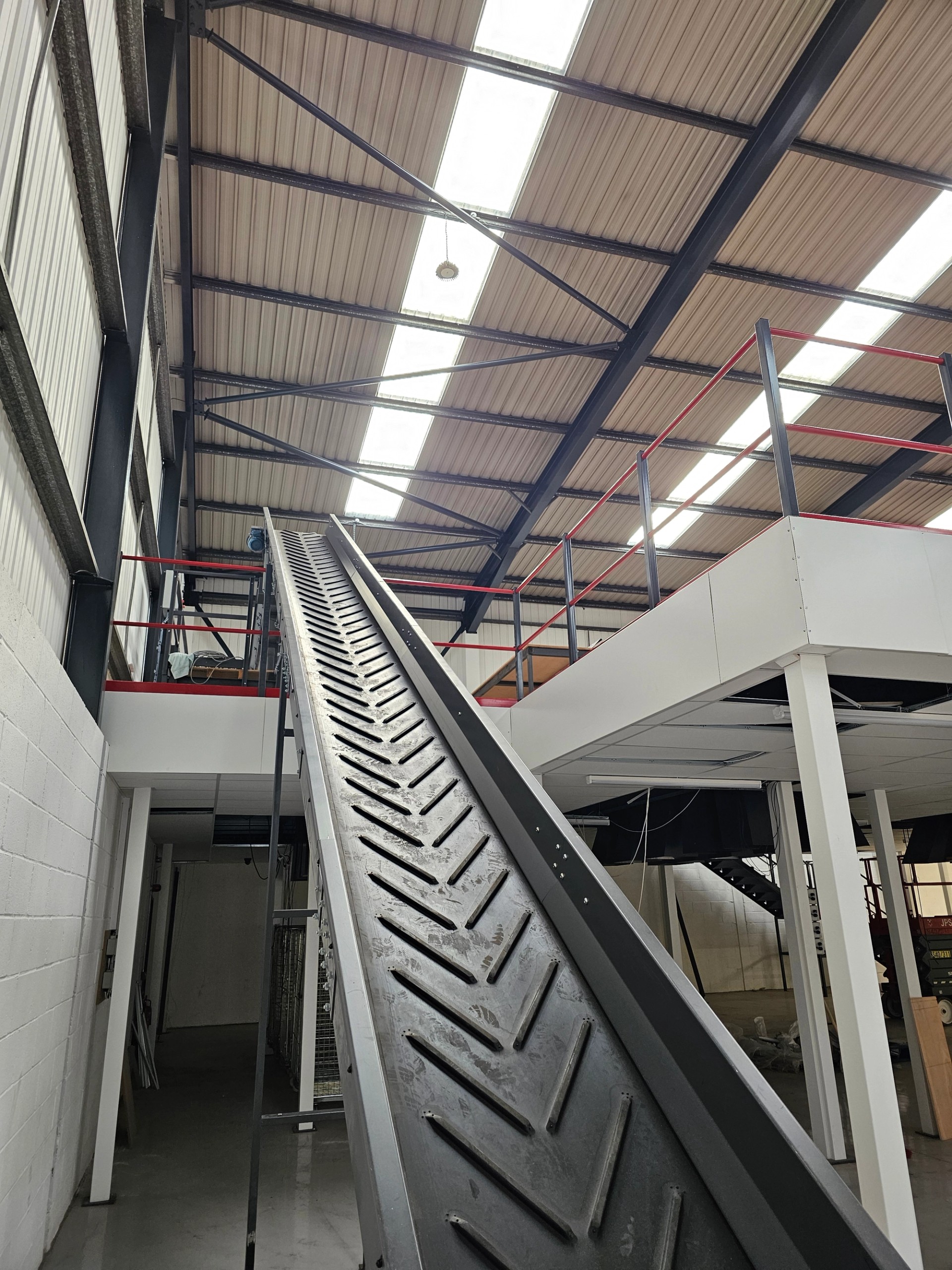
The Challenge
The new mezzanine has openings to allow the clients cloth sorting equipment to operate through chutes going from the first floor to the ground floor.
We also made a cut out in the mezzanine floor to accommodate a conveyor system.
The pallet racking was fitted with anti collapse mesh to provide a protective barrier from personnel above and below the mezzanine from plant operating in the racking.
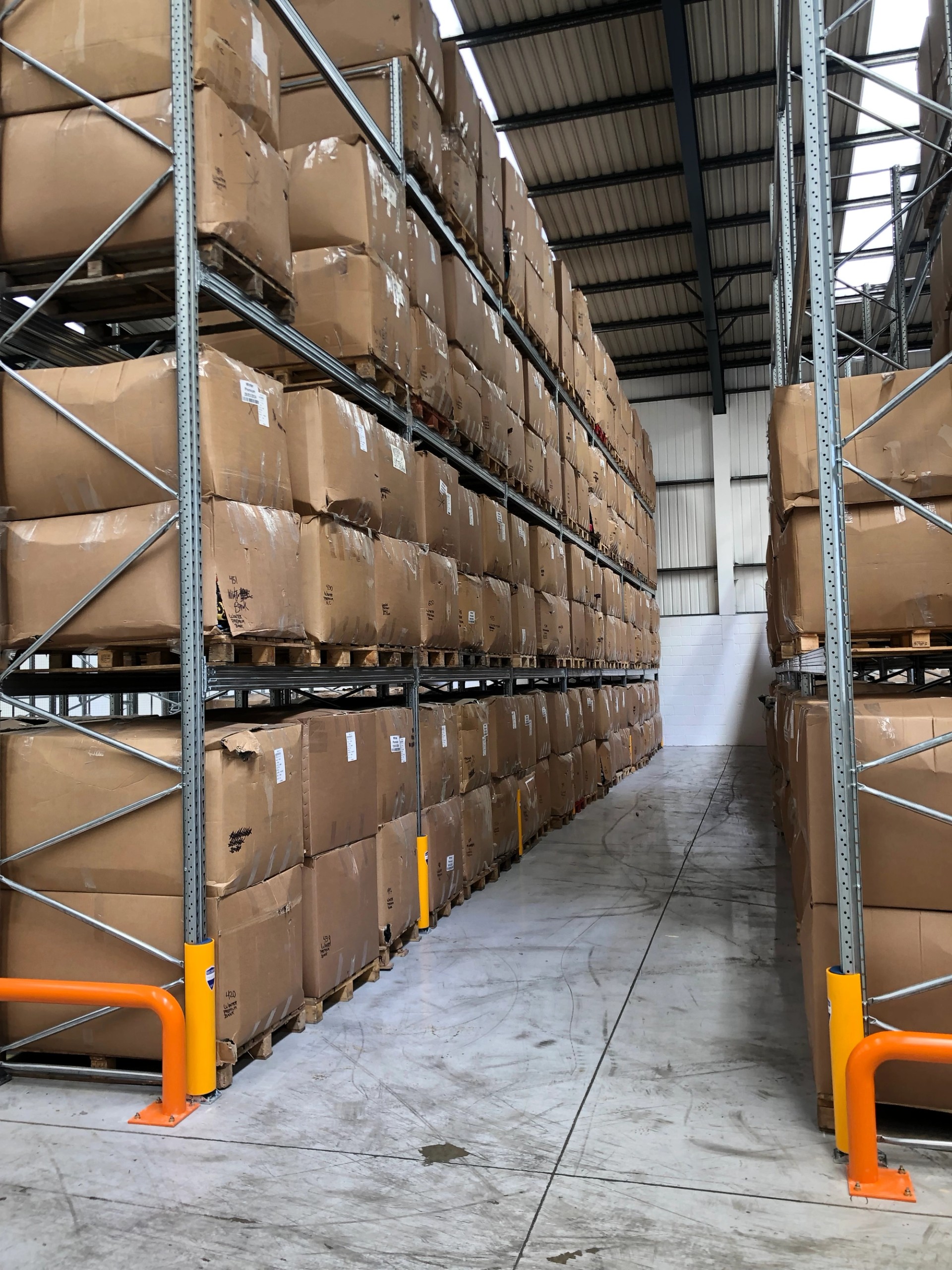
The Solution
As well as the equipment in the warehouse we also formed a new welfare area inclusive of male and female changing rooms, a canteen with a tea prep and a new office on the ground floor.
We also separated out the existing open plan first floor office space using a mix of stud and track partitioning and frameless glass partitioning forming modern management offices and meeting spaces.
Traid
Traid
Making space work for you
