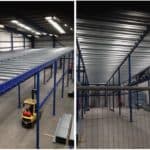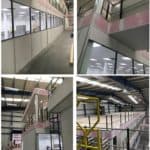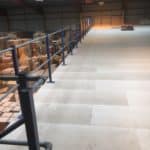Two Tier Warehouse Mezzanine
New Two Tier Mezzanine Floor Installed in Warehouse
Storage Concepts undertook the design, delivery and installation of a large 2 tier mezzanine floor to provide additional storage capacity within a large distribution centre. Mezzanine area size 93 m long x 22 m wide = 2046 m2 per level x two levels = 4092m2 = 44,030ft2
The mezzanine floor is serviced by staircases and conveyors and is used for small parts storage. As well as designing and installing the 2 tier we also undertook a turnkey package where we extended the existing sprinkler systems within the building and provided all the lighting and electrics together with small part shelving bays and widespan racking.
Warehouse Mezzanine Floor Installations
Office Mezzanines
Mezzanine Floor Case Studies
NEED A QUOTE OR A FREE SITE SURVEY? CALL 01664 410414 or CONTACT US TODAY!












