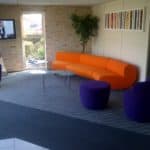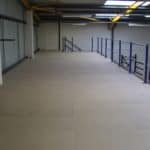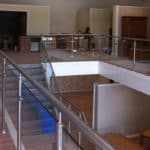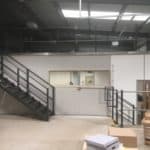CAD Design
Storage and Interior Concepts use an advanced CAD software shown on a wide screen display. CAD allows you to view mezzanine floors, ceilings and partitions, storage systems and furniture, to give you a computer-generated image of the final result.
Our CAD department have vast experience working on many varying projects, their aim is to create a layout that will meet your requirements in the most cost effective way.
If you have any questions, need a quote or wish to arrange a free site survey, please Telephone 01664 410414 or Contact Us.
We look forward to hearing from you!










