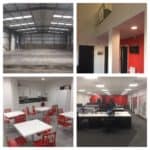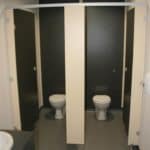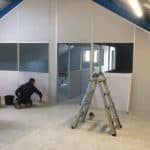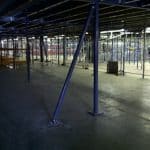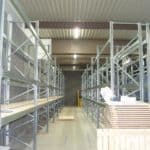Office Building Refit
Storage and Interior Concepts have recently completed a total refit of a vacant office building.
The client wanted to retain the industrial feel, with the exposed roof structure and duct-work. We presented our ideas in-keeping with their requirements. This involved the installation of a mezzanine floor and the addition of an auditorium and meeting rooms on the first floor level with the works canteen being installed below.
This was a turn-key project with Storage Concepts as the main contractor and designer, involving a mezzanine floor, building works, feature staircases, partitions, MF ceiling/fire protection, suspended ceilings, floor coverings, electrical works, air conditioning, replacement windows, plumbing / new kitchens and WC blocks.
Read more about…
Office Mezzanines
Office Refurbishment
Office Partitioning
Suspended Ceilings
Air Conditioning
Cupboard Walling
Office Furniture
NEED A QUOTE OR A FREE SITE SURVEY? CALL 01664 410414 or CONTACT US TODAY!




